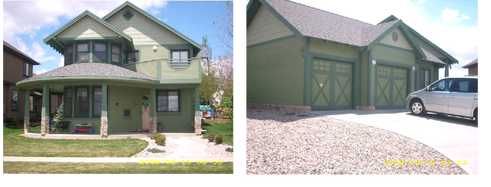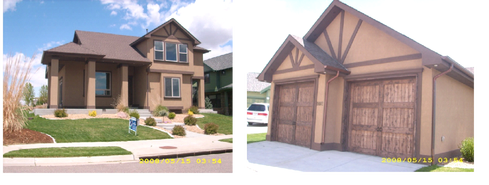Single-Family Projects
Torgerson Residence

This custom home was designed by MTA in north Fort Collins.
Dunn-Klaus Residence

This custom home was designed by MTA in north Fort Collins.
Rigden Farm, Settler's Green Architecture

MTA designed a series of porch front homes in this new urbanist designed project.
