Commercial & Mixed Use Projects
CTL - Thompson Offices, Fort Collins
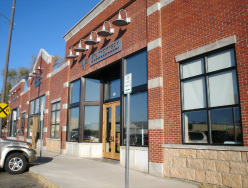
MTA designed this historically sensitive brick commercial building facade and core & shell design for this former lumber yard building. The before image is below, and the after image is above.
Torgerson Block, Fort Collins
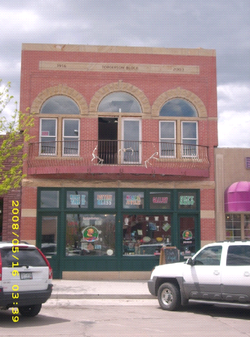
This mixed-use building received a complete facade renovation and interior remodel, designed by MTA.
Pueblo Icehouse, Pueblo CO
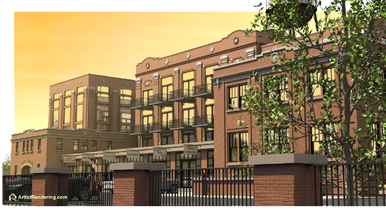
MTA designed the facade upgrades and historical restorations, as well as the core & shell design for this building conversion from a former meat packing plant to a mixed use building with restaurants and retail on the ground floor and residential condos on the upper floors.
Taste of Philly, Fort Collins
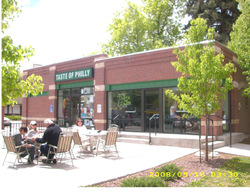
This downtown facade upgrade designed by MTA is located on College Avenue in historic downtown Fort Collins.
Full Cycle, Fort Collins
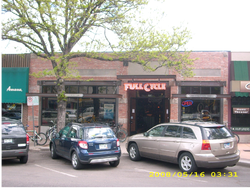
This downtown facade upgrade designed by MTA is located on College Avenue in historic downtown Fort Collins.
Lot 4, Pueblo Riverwalk, Pueblo CO
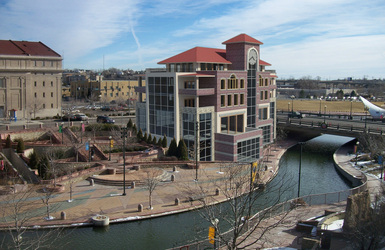
Designed but never built, this historically sensitive building design is located on Pueblo's Historic Arkansas Riverwalk.
